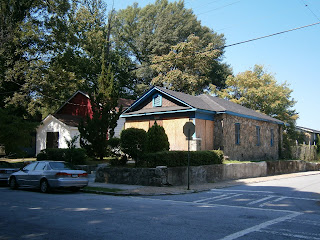Since I last wrote, I have learned SO MUCH---both specifically about the Center as a result of oral history interviews, and about the general process of historical research. I haven't had much time to work on the writing of the history since the semester started, but the learning and research hasn't stopped. Sometimes I've had the humbling experience of learning that I was wrong about a particular fact or issue--but I'm learning that it's part of the process. Additionally, I have learned about a ton of resources to check my theories :)
One particular instance in which I learned that I was WRONG was about the location of the second Stewart Center building---but I was close!
 |
| The red building on the left WAS the recreation building, but the blue/stone building was NOT the Center! The Center sat on the property directly behind these two buildings, and was quite large. |
While I initially thought the Center was housed in the blue building above, it turns out that the Center was actually housed in a large brick building with columns on the front---much bigger than the blue building! The property sat on a hill at the corner of Pelham and Paines Street, and sat
behind the blue building previously mentioned. The building was inevitably demolished sometime after the Center moved in 1949, but clues to it's presence still exist, like the front steps and the base where the bronze plaque once hung (which is now hanging inside at the current Stewart Center). The red building (now St. James Baptist Church) was in fact the Center's temporary gym--this property was purchased in order to have street frontage on English Avenue. It was intended for a permanent recreation/chapel building to be constructed, but for some reason, never was.
 |
| THIS was the 2nd building that housed the Stewart Center! It was built by the Stewart Center, and used for close to 30 years before the Center moved to Reynoldstown. The building was sold to be used as an apartment house, and presumably demolished at a later date. (Upon inspection of the current abandoned building on the property, which is hidden behind overgrown bushes, it has different brickwork, a different roof style, and doesn't line up with the steps correctly.) |
 |
| This 1911 Sanborn Fire Insurance Map shows the two properties (outlined in blue) that the Stewart Center later purchased for the 2nd location. The larger of the two plots was where the main building was constructed, and the small, narrow plot is where the recreation building was constructed. The English Avenue School (At that point named Western Heights) where children attended school is outlined in red. |
 |
| These are the steps that I believe led to the front door of the Stewart Center on Pelham Street. (The brickwork on the lefthand wall seems to match the brickwork in the black and white photo.) Believe it or not, there's a building behind all those weeds. |
 |
And this (the corner of the brick wall at Pelham and Paines St) is where I believe the Stewart Center plaque hung! The Center sat up on the hill over this wall, looking over much of the community.
|




